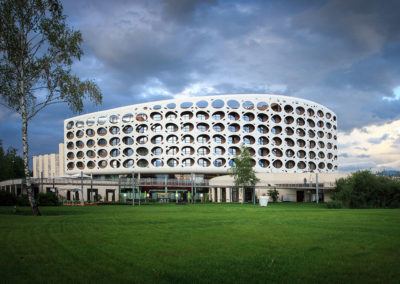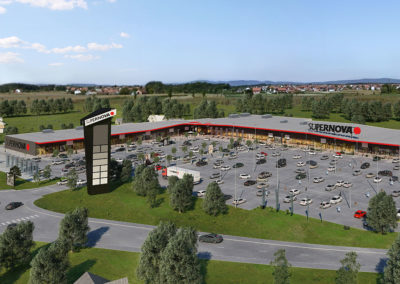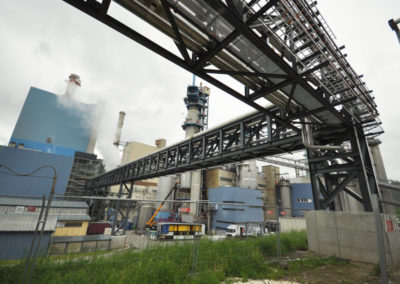Structural Engineering
Supernova Pozega
The scope of services for this project comprised static and constructive treatment for the development of a new retail park with sales floors in the size of 121.468 m² on the ground floor, and 211 m² on the first floor, as well as an additional security area for 300 people. The execution was performed in a relatively short amount of time, as the client’s defined time schedule for the was quite tight.
Details
Client: Supernova Pozega d.o.o.
Net Manufacturing Costs: € 15 Mio.
Planning Period: 2018
Execution Period: 2019

The L-shaped building consists of four components with dilation joints and an additional security area, which was made of in-situ concrete. The main construction was made in STB-prefabricated construction with rectangular supports, partially prestressed primary STB-prefabricated girders with T-sections and secondary rectangular STB-prefabricated purlins. Trapezoidal sheet metal profiles were used as roof coverings.
A steel canopy with a free projection of 4 m was erected over the entire south-east side of the building, which was connected to the STB-prefabricated structure in a rigid manner. Additionally, the static dimensioning, including master planning for a 15 m high advertising pylon, was developed.







