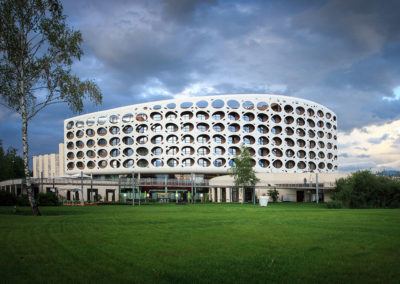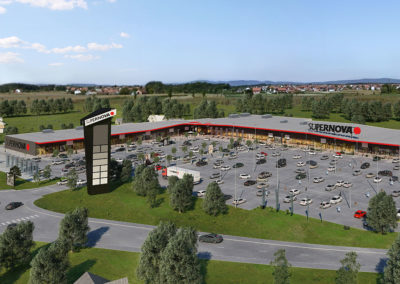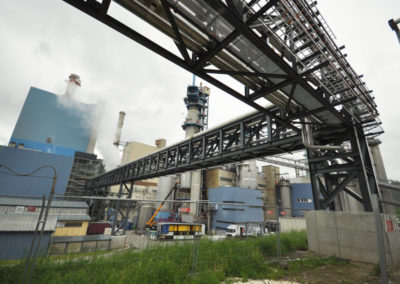Structural Engineering
Senecura Nursing Home and Assisted Living, Graz
Our client commissioned us with the static and constructive processing for the construction of a new nursing home with an attached parish center and a house for assisted living, with a total effective area of approx. 17.000 m².
Details
Client: Gerner & Gerner Plus Architekten
Net Manufacturing Costs: € 9,5 Mio.
Planning Period: 2012
Execution Period: 2013–2014

The elongated building block (house for assisted living) consists of a total of 5 floors, some with balcony overhangs and some with loggias. In general, the entire floors from the 1st to the 4th floor are in an offset arrangement, one above the other. these simultaneously form the building expansion joint.
The second building (nursing home) consists of a basement (underground car park + basement), a ground floor, which is partly located above the basement and partly without a basement, two upper floors with balcony overhangs and loggias and a receding 3rd floor. The entire building complex is divided by two large atriums.
Both buildings were erected in STB-construction (element ceilings, in-situ concrete walls). The vertical load transfer is carried out by a column-wall pate system. A slab foundation with thickened slabs under various columns and wall pillars serves as the foundation.







