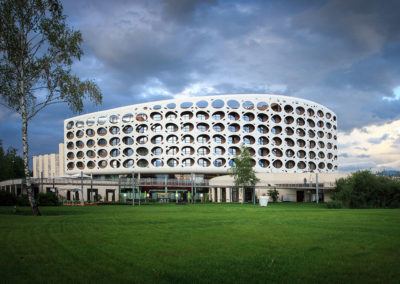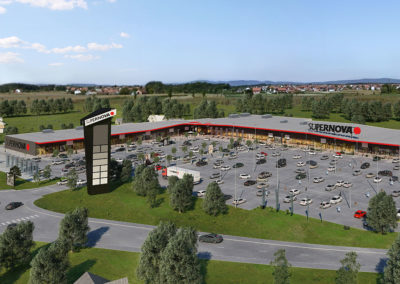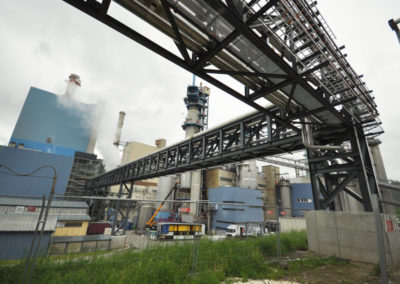Structural Engineering
Hotel Seepark
For our client Trecolore Architects, we carried out statically constructive treatment for the construction of a new hotel complex in the east bay of Lake Wörth. The difficult underground conditions proved to be a particular challenge. The entire hotel area is divided into three components of different heights with different storeys (up to 6 stories) and is partially buried in the terrain. In addition to the hotel, an underground car park and a pedestrian bridge, connecting the hotel to the existing cycle-pedestrian path, were built.
Details
Client: Trecolore Architects
Respondent: Arch. DI Hermann Dorn
Net Manufacturing Costs: € 30 Mio.
Planning Period: 2008–2009
Execution Period: 2008–2009
Scope of Activities: Statik
Project Manager: DI Joachim Kantz

The complex building geometry (elliptical outer contours, cantilevers, protrusions) and the relatively tight time schedule for the erection of the shell construction, represented a major challenge.
The building was built entirely in STB-construction (in-situ concrete, element ceilings, in-situ concrete walls). The reception areas on the ground floor were designed as point-supported STB ceilings with STB beams, the overlying room sections in cross-wall construction. The majority of the building complex was equipped with a mounted bubble facade, made of steel substructure with Alucobond (approx. 3000 m² area).









